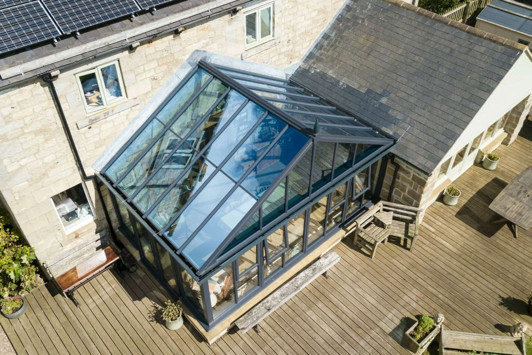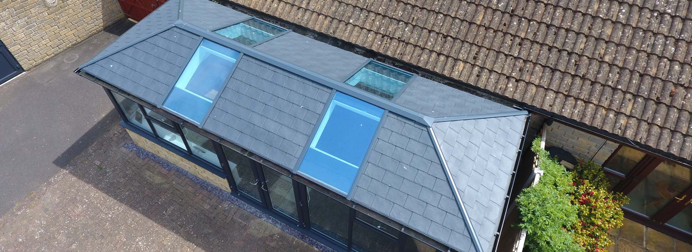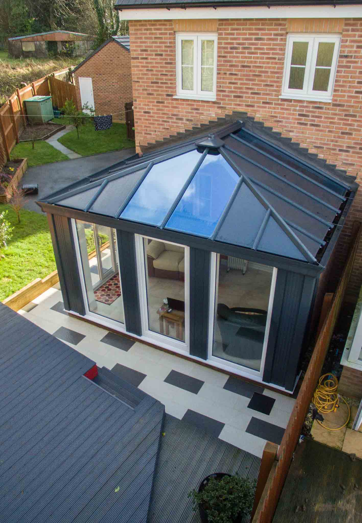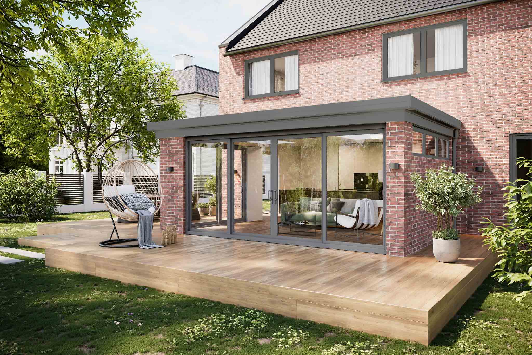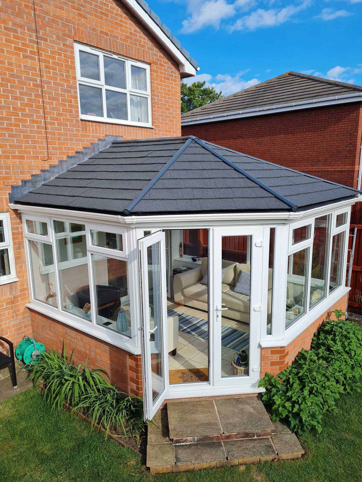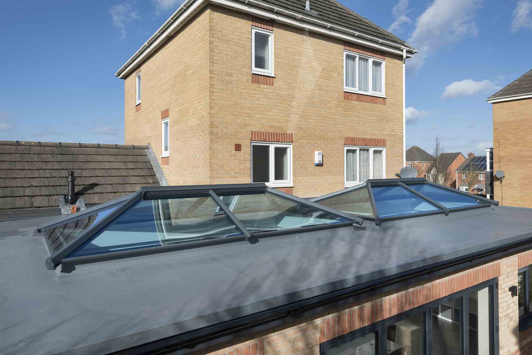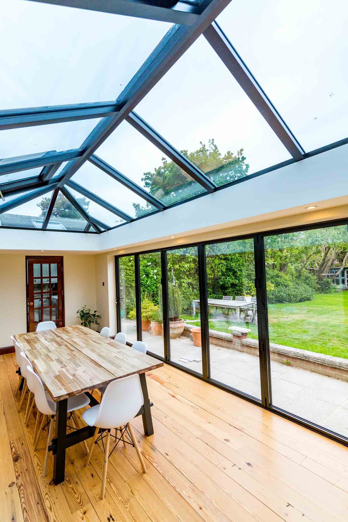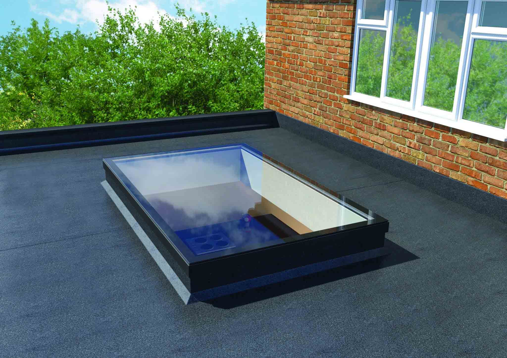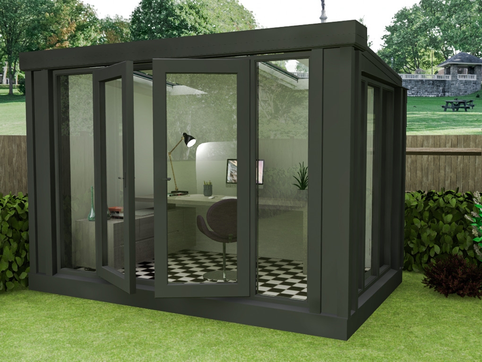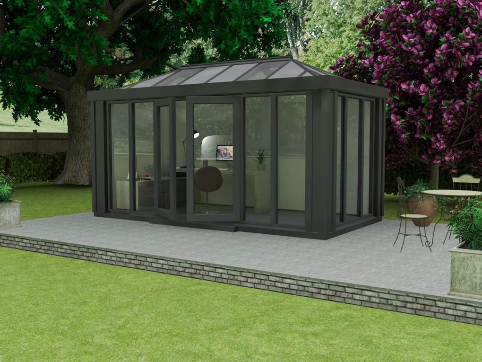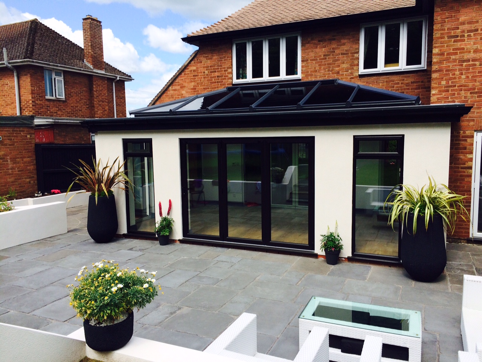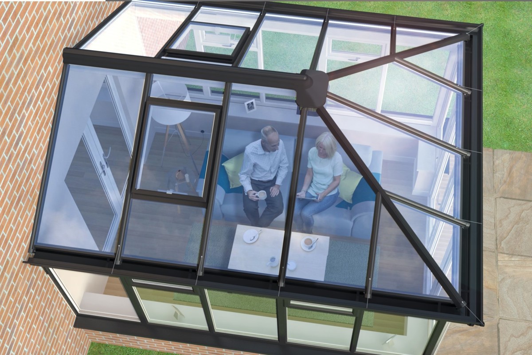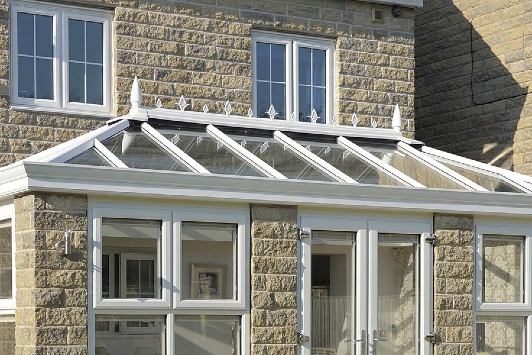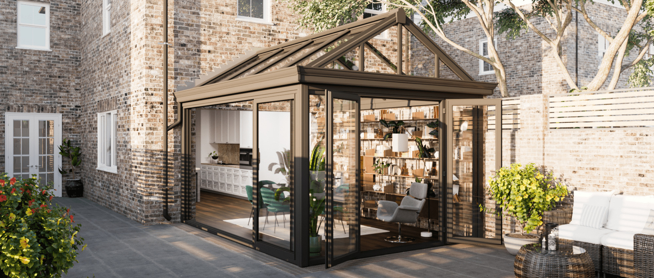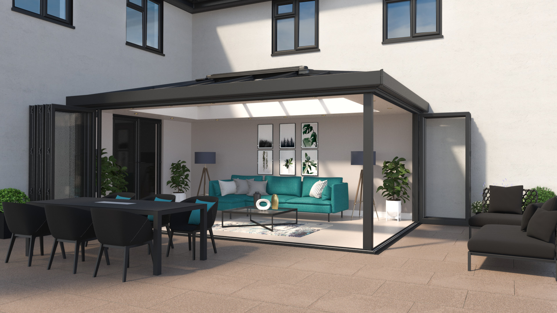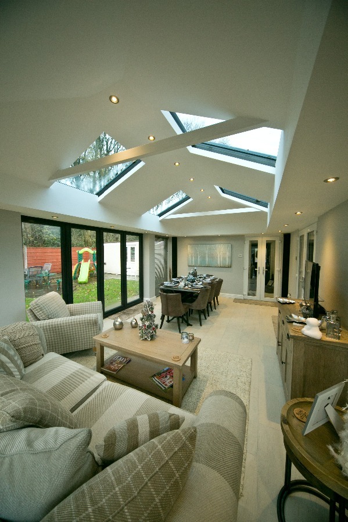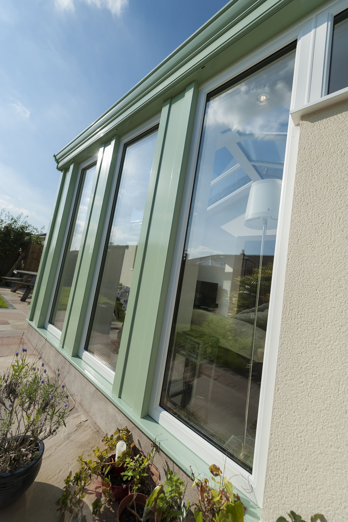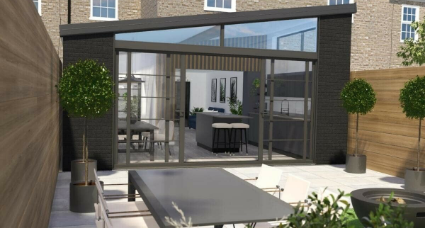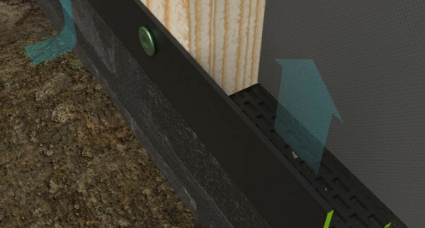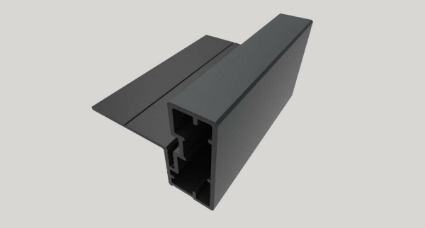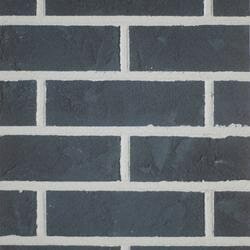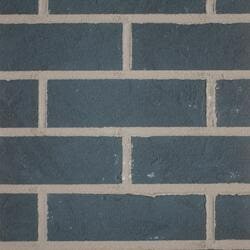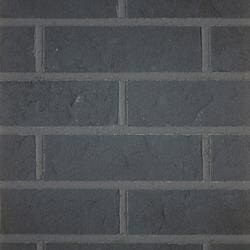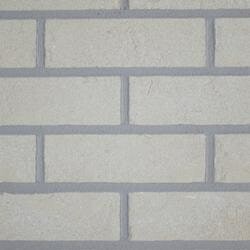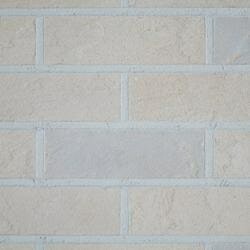Building made better than ever
Find Out More
Choice of Design
With a selection of Ultraframe roofs available, wall, window and door layouts and finishes can be customised with hup!.

Quicker to Build
Five times faster than traditional methods.
All components have been prefabricated for swift build times under any weather conditions.

Highly Energy Efficient
Five times more energy efficient than the average UK home. The walls provide U-values of 0.17W/m2k – exceeding building regulations.

Precision Finish
Cutting edge technology ensures that every hup! installation consistently meets the mark, no matter where the build takes place.

Streamlined Fitting
Our expertise will enable a smooth process from start to finish. Your expertly trained team will fit with no bricks in sight.
Explore the hup! system
Get a quotehup! roof systems
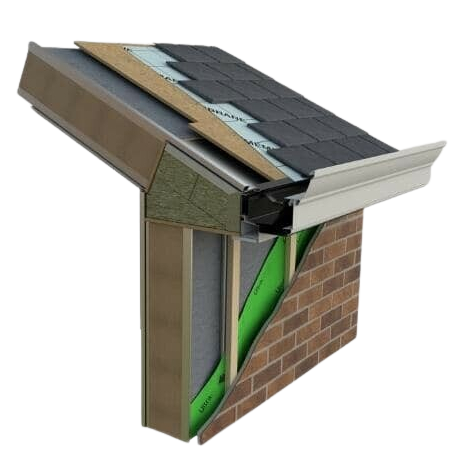
Tiled Roof
An ultra light tiled roof system. Ultraframe has engineered customisable tiles and superior thermal efficiency.
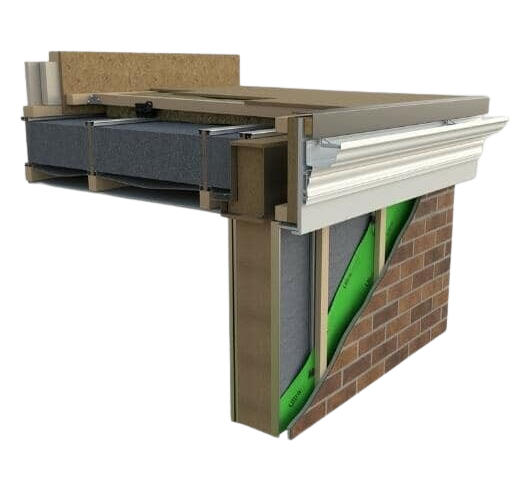
Flat Roof
The Ultraframe Flat Roof is renowned for being quick to install, lightweight and a strong base for lanterns or skylights.
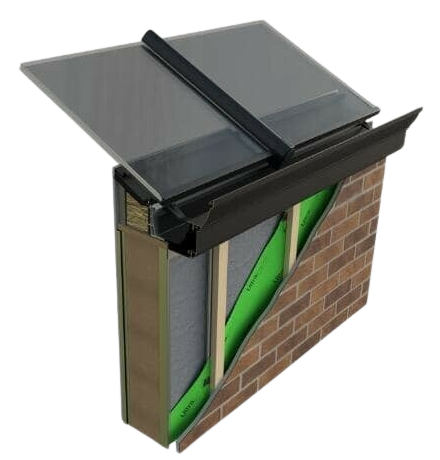
Glass Roof
One of the country’s most popular conservatory roof installations, composable for almost any UK postcode.
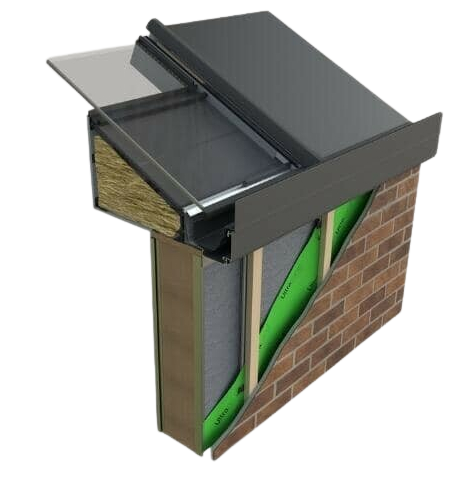
Hybrid Roof
The perfect home for solid roof panels and high performance glazing. This hybrid roof can be configured with ease.

hup! wall components
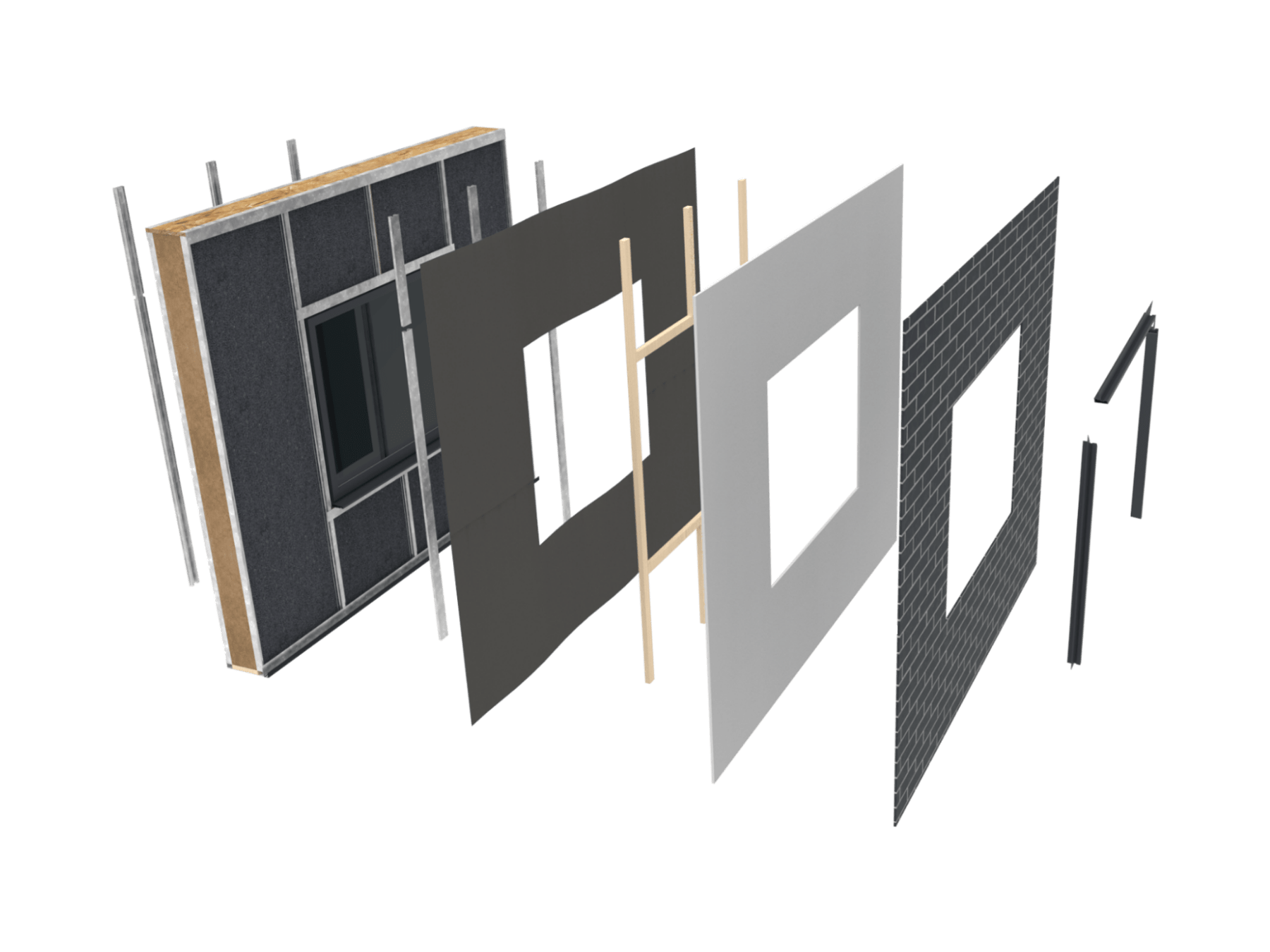
hup! brick mesh
The revolutionary hup! Brick Mesh is a quick to install wall finish that offers a real brick look and feel.
hup! Brick Mesh comes pre-pointed on easy to install sheets which are eight courses high by three courses wide. These sheets are applied to the surface of the calcium silicate board using a mortar coloured adhesive.
Choose from a range of different brick and mortar combinations. All bricks are 215mm x 65mm with a 10mm mortar gap.
hup! Red Brick Mesh
Find hup! brick mesh in classic brick tones, designed to suit homes around the country.
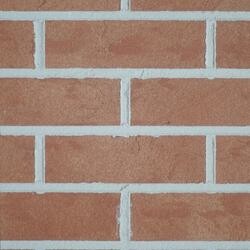
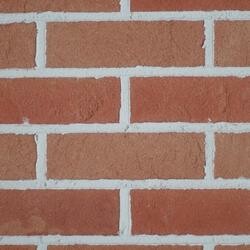
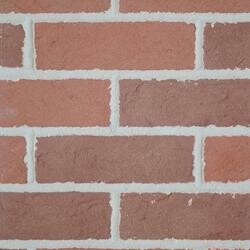
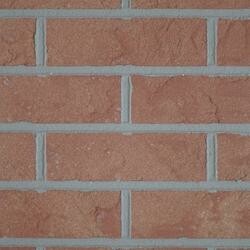
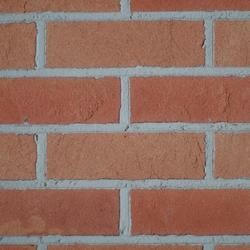
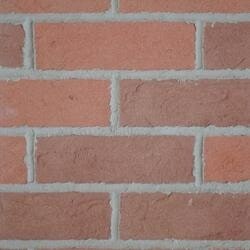
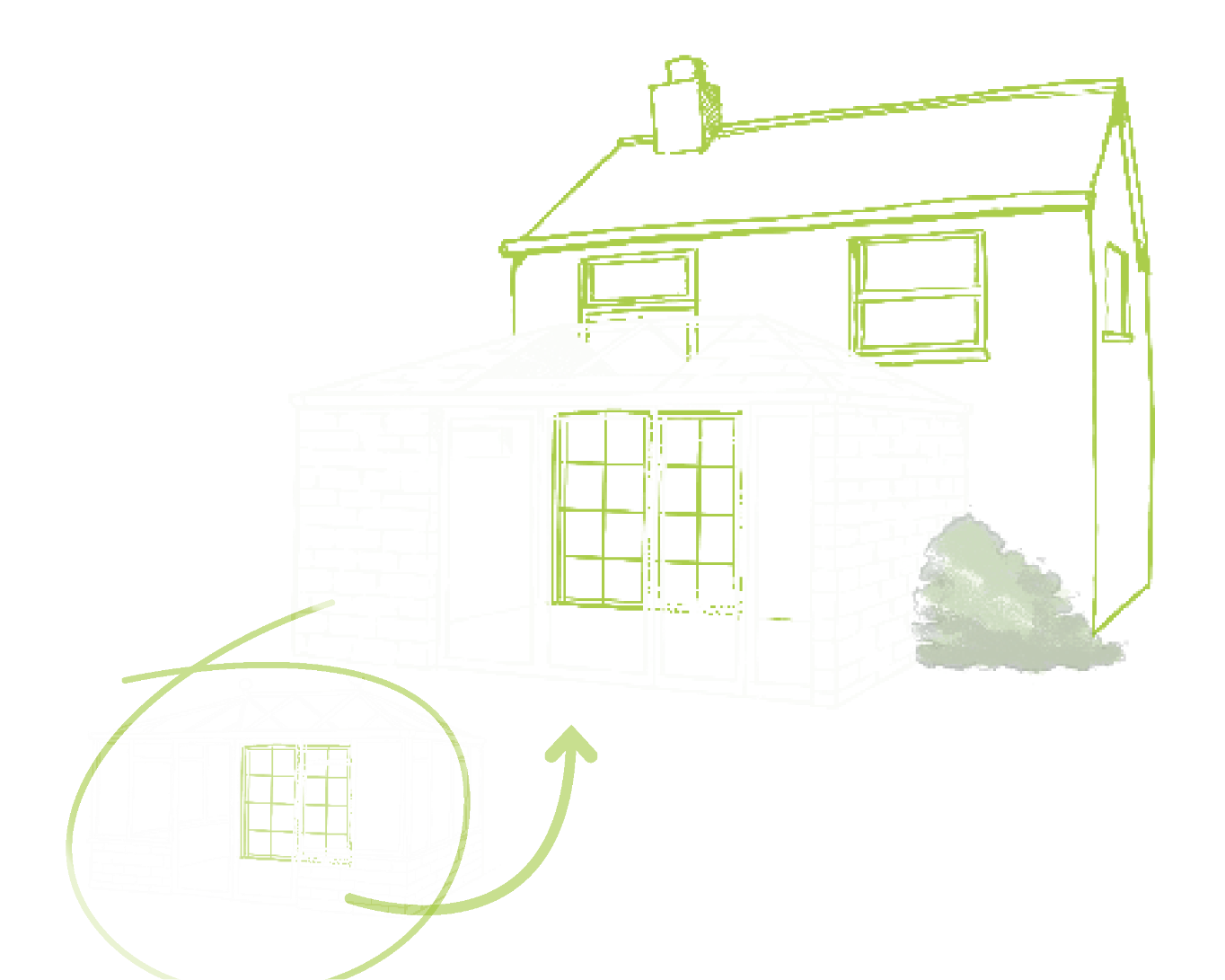
hup! Conservatory Renovations
Make an old conservatory better and feel like a part of the home with hup! technology.
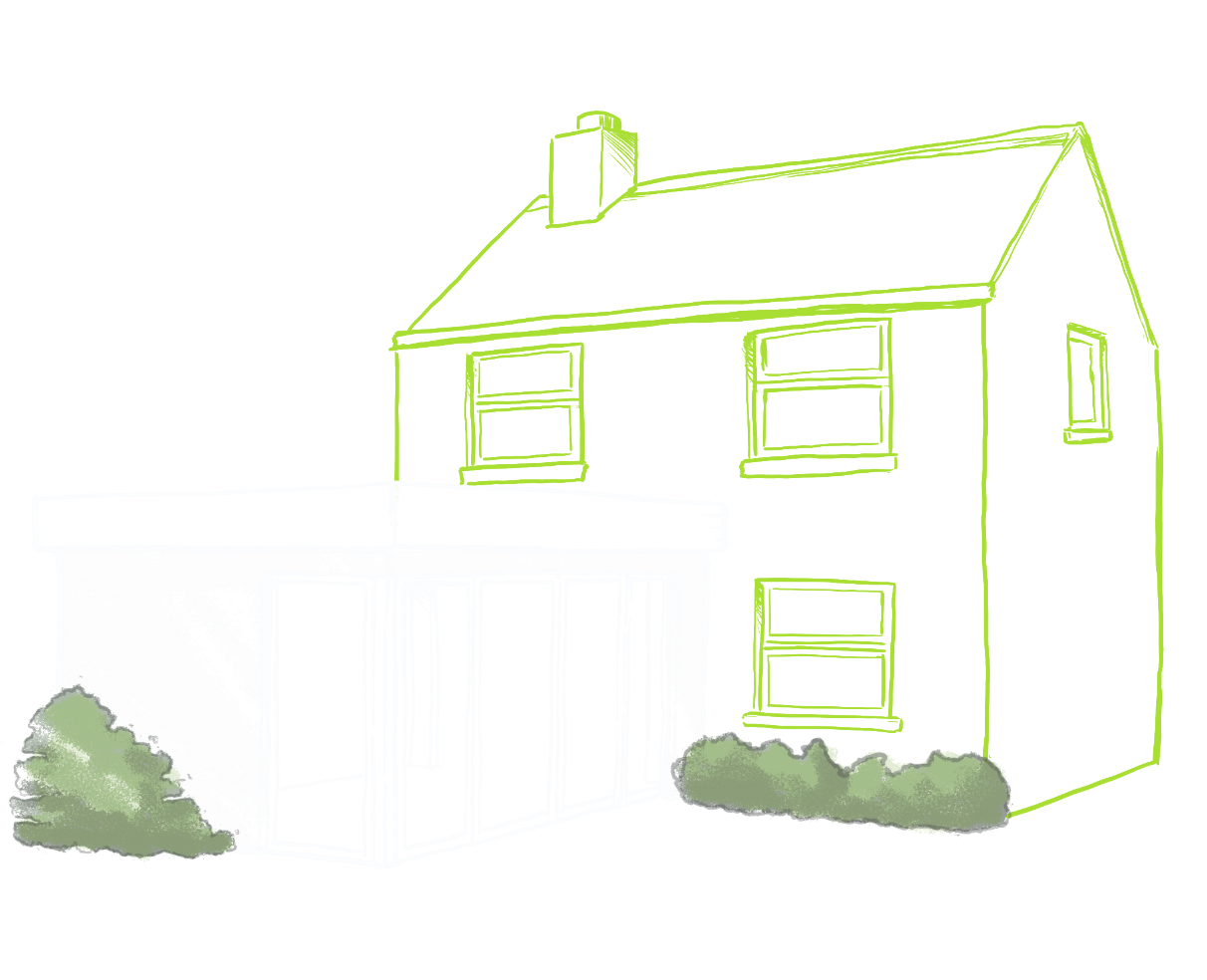
hup! Extensions
Quicker than ever to build, extensions need not be a challenge with no waste on site.
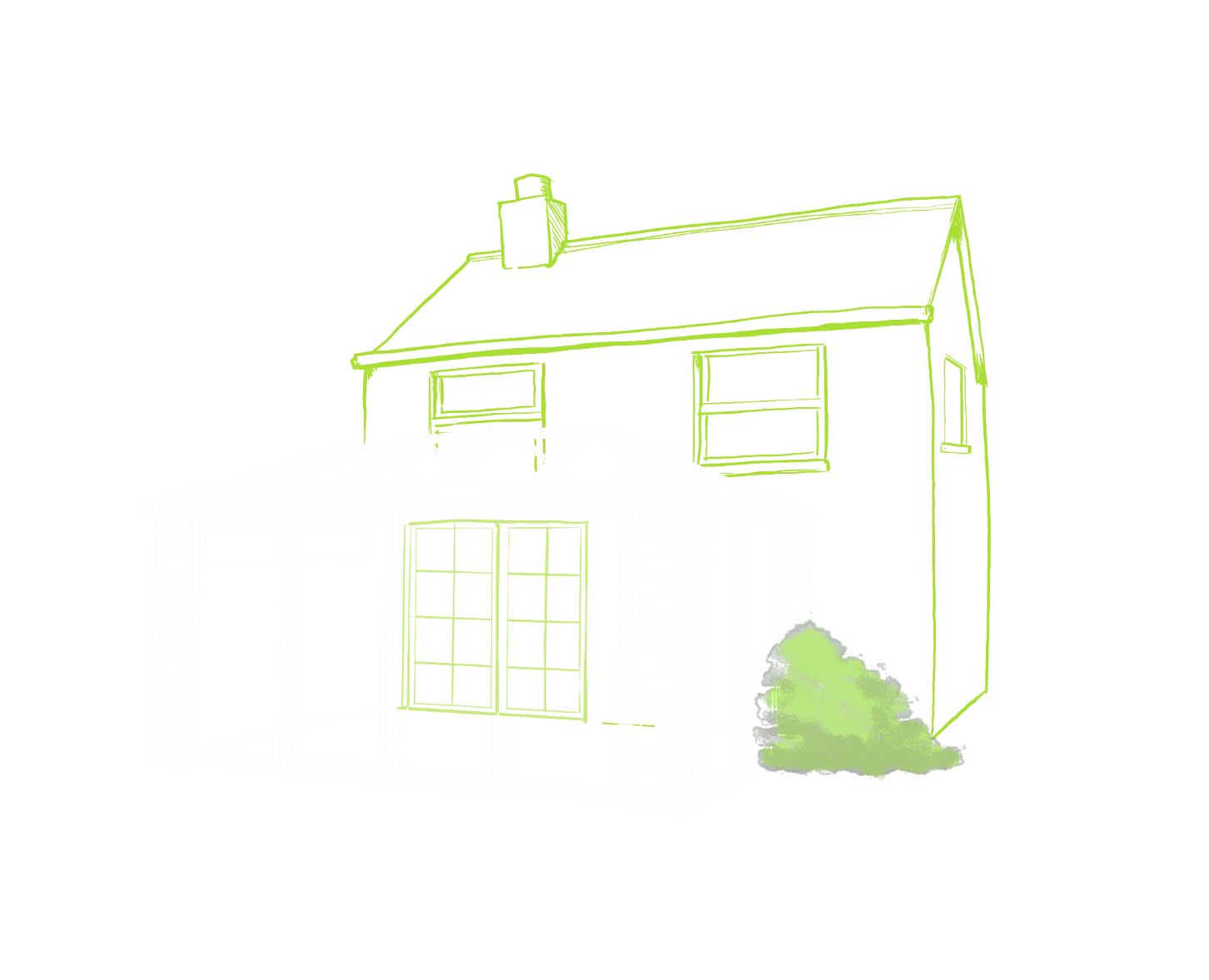
hup! Conservatories
Conservatories are cosier and brighter with all the other benefits of a hup! installation.
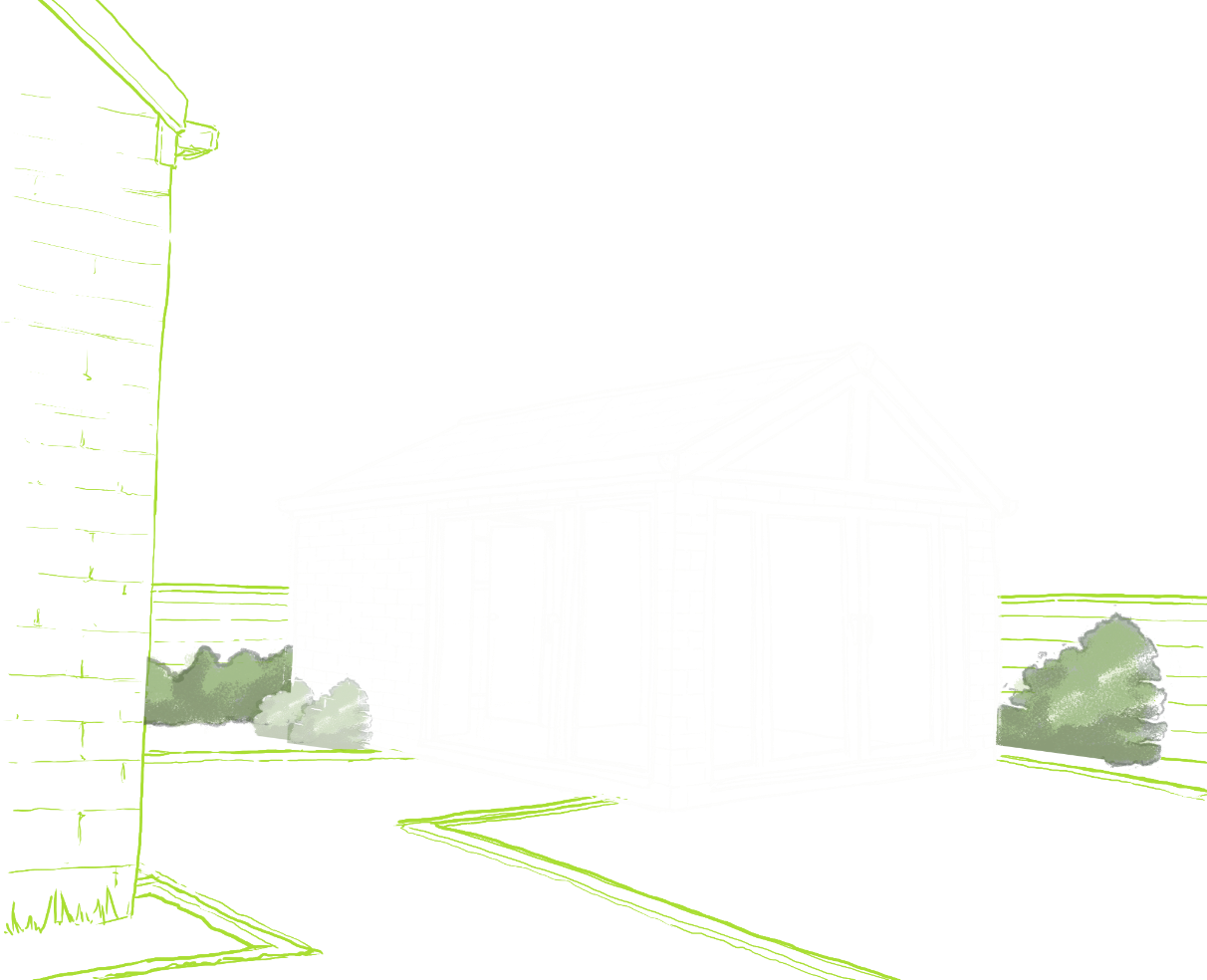
hup! Garden Homes
Detached from the house, yet as sturdy, warm and comfortable as an extension.
hup! Latest Technology
Ultraframe’s latest technology is transforming the way conservatories and extensions are built. The lead times are five times faster than seen traditionally, making the fitter as equally satisfied as the homeowner.
Find out moreInteractive hup! brochure
© 2026 Connaught Conservatory Roofs | Privacy Policy | Cookie Policy | Terms & Conditions

